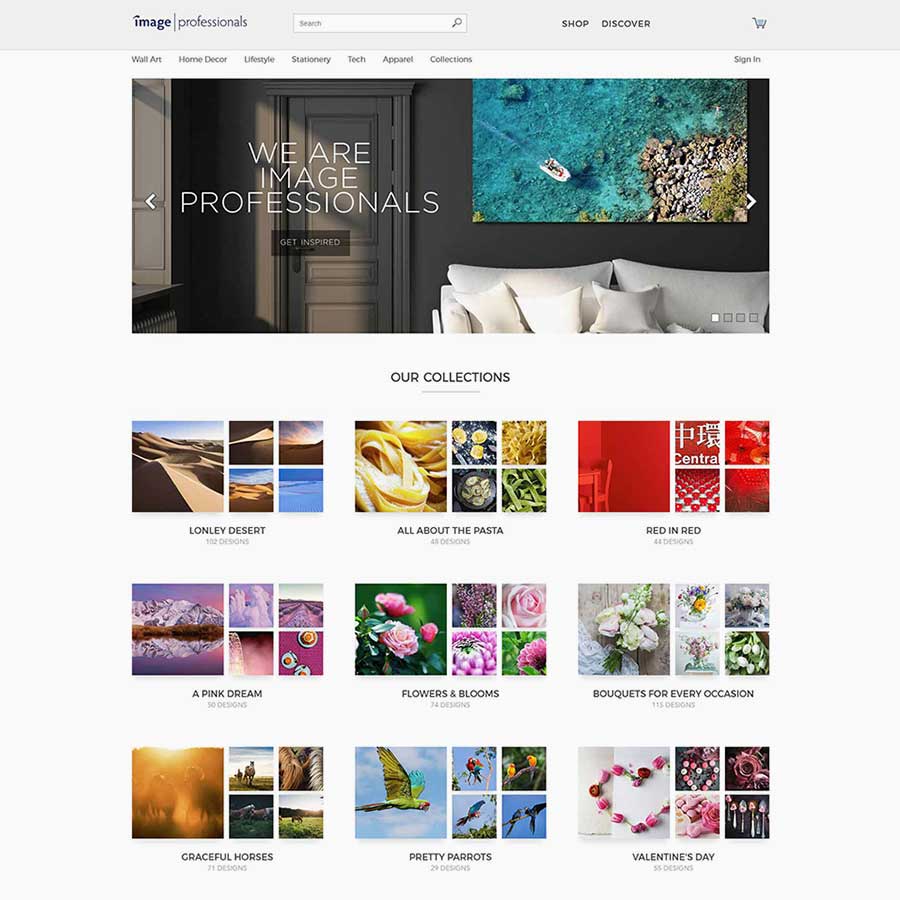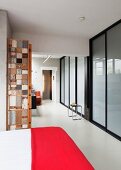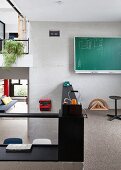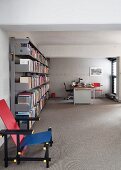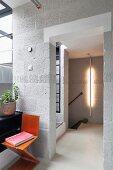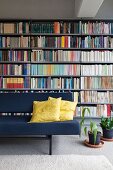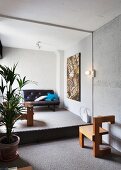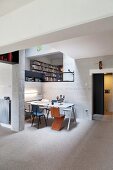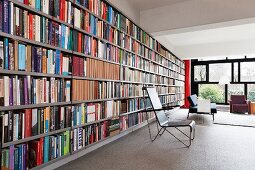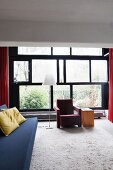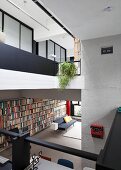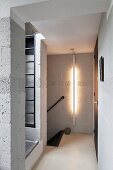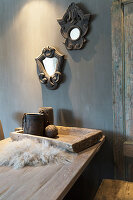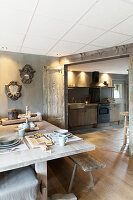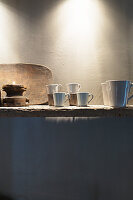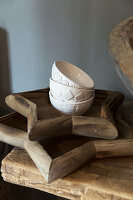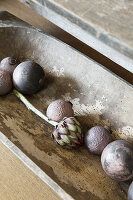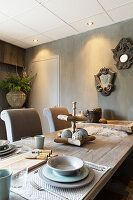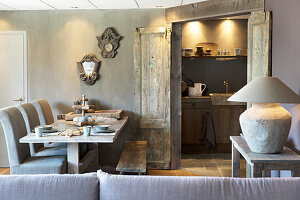- Log In
- Register
-
AE
- AE Vereinigte Arabische Emirate
- AT Österreich
- AU Australien
- BE Belgien
- CA Kanada
- CH Schweiz
- CZ Tschechische Republik
- DE Deutschland
- FI Finnland
- FR Frankreich
- GR Griechenland
- HU Ungarn
- IE Irland
- IN Indien
- IT Italien
- MY Malaysia
- NL Niederlande
- NZ Neuseeland
- PL Polen
- PT Portugal
- RU Russland
- SE Schweden
- TR Türkei
- UK Großbritannien
- US USA
- ZA Südafrika
- Other Countries
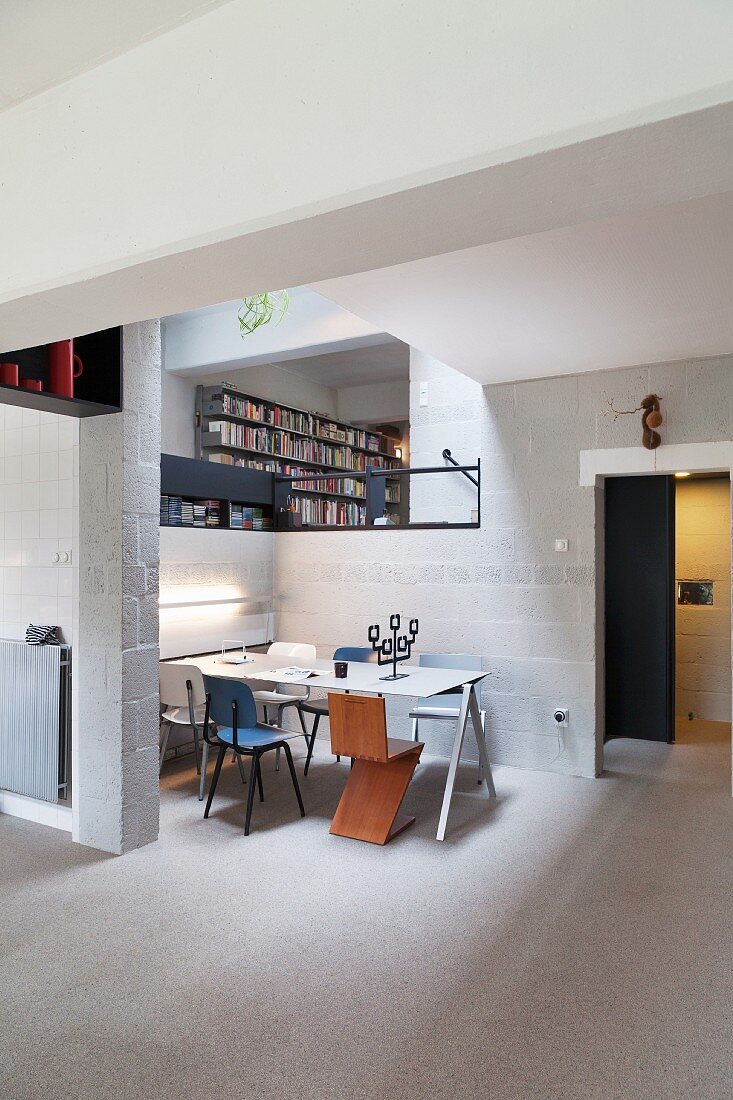
Dining area with Bauhaus chairs around table in open-plan interior with breeze block walls
| Image ID: | 11325888 |
| License type: | Rights Managed |
| Photographer: | © living4media / Klazinga, Jansje |
| Rights: | This image is available for exclusive uses upon request |
| Model Release: | not required |
| Property Release: | There is not yet a release available. Please contact us before usage. |
| Location: | Delft, NL |
| Print size: |
approx. 28.9 × 43.35 cm at 300 dpi
ideal for prints up to DIN A4 |
Prices for this image
 This image is part of a series
This image is part of a series
Keywords
Aerated concrete block Architect Designed House Architect-Designed House Architects House Bauhaus Close-Up Closeup Contemporary Diagoon Diagoonwoning Dining Area Dining Room Dining Rooms Indoors Inside Interior Interior Decoration Interior Design Living Room No One No-One Nobody Open open-plan living area Pale Grey Series Set Of Book Shelves Split level Style Combination Style Mixture Table Wall zig-zag chairThis image is part of a feature
Flexible Living
11325876 | © living4media / Klazinga, Jansje | 27 imagesLife in an iconic sevenites apartment designed by Herman Herzberger
Paul Lappia has long been a fan of the work of architect Herman Hertzberger from the seventies. When one of his revolutionary "Diagoonwoningen" came up for sale, he snapped it up. Herman Hertzberger believed that the architect's role was not to provide a complete solution, but to provide a spatial …
Show feature
More pictures from this photographer
Image Professionals ArtShop
Have our pictures printed as posters or gifts.
In our ArtShop you can order selected images from our collection as posters or gifts. Discover the variety of printing options:
Posters, canvas prints, greeting cards, t-shirts, IPhone cases, notebooks, shower curtains, and much more! More information about our Art Shop.
To Image Professionals ArtShop