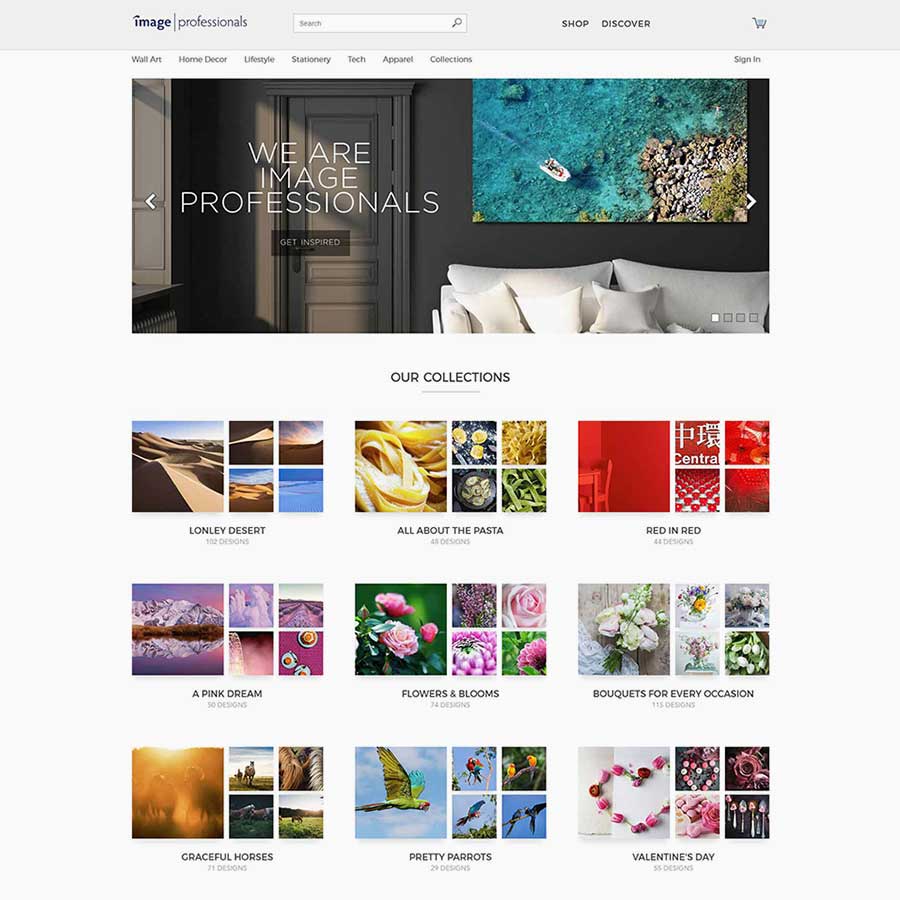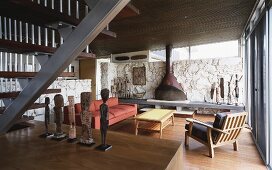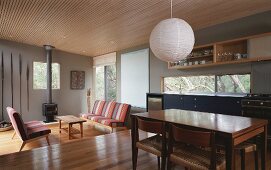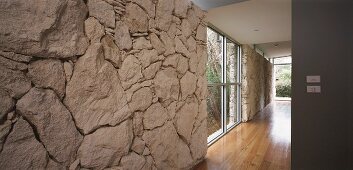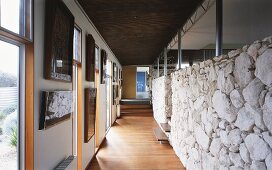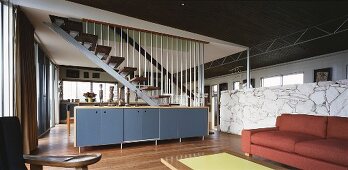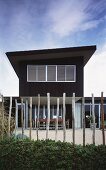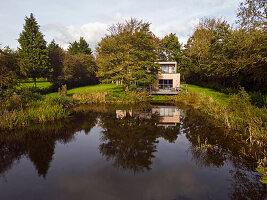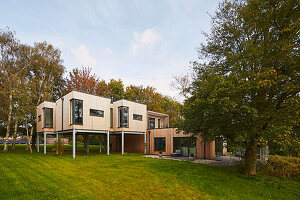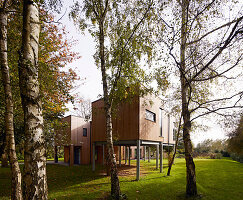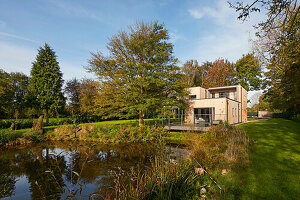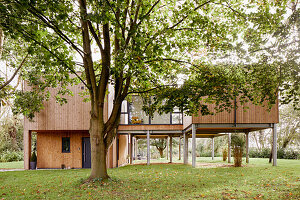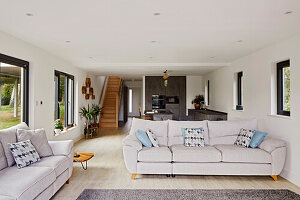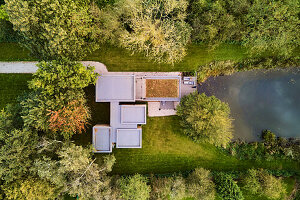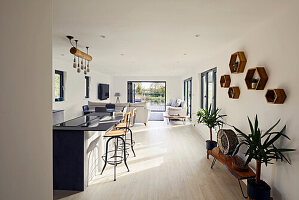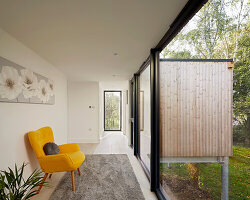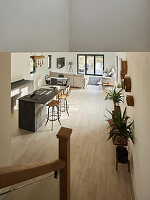- Log In
- Register
-
AE
- AE Vereinigte Arabische Emirate
- AT Österreich
- AU Australien
- BE Belgien
- CA Kanada
- CH Schweiz
- CZ Tschechische Republik
- DE Deutschland
- FI Finnland
- FR Frankreich
- GR Griechenland
- HU Ungarn
- IE Irland
- IN Indien
- IT Italien
- MY Malaysia
- NL Niederlande
- NZ Neuseeland
- PL Polen
- PT Portugal
- RU Russland
- SE Schweden
- TR Türkei
- UK Großbritannien
- US USA
- ZA Südafrika
- Other Countries
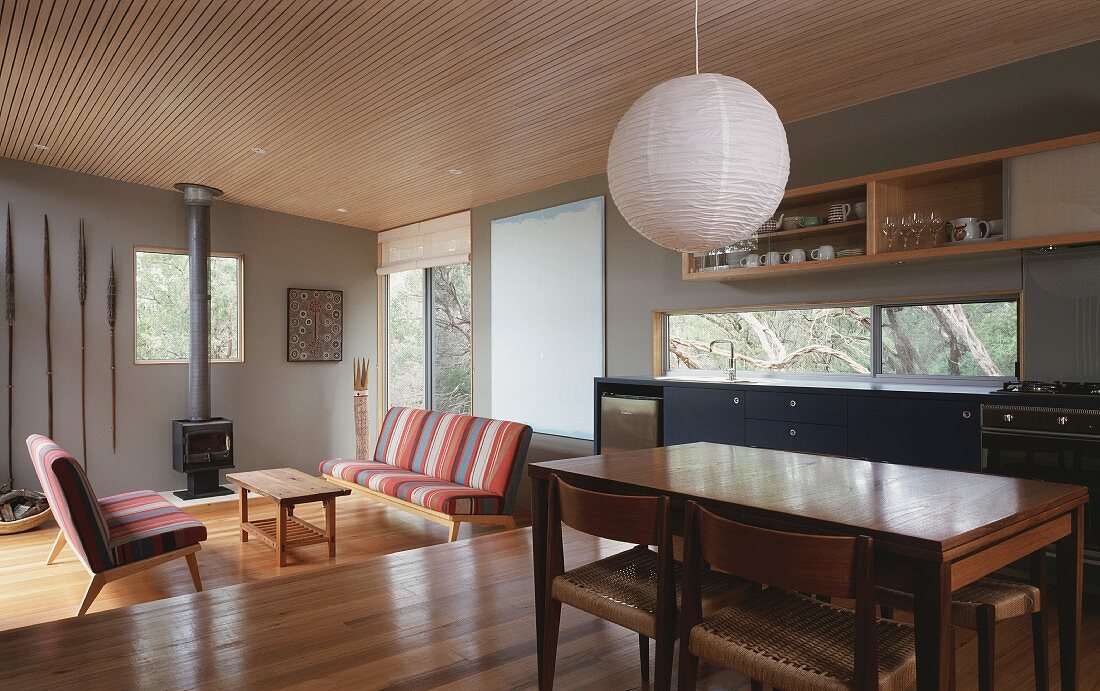
Open-plan living space on two levels
| Image ID: | 11024318 |
| License type: | Rights Managed |
| Photographer: | © living4media / View Pictures |
| Rights: | This image is available for exclusive uses upon request |
| Model Release: | not required |
| Property Release: | There is not yet a release available. Please contact us before usage. |
| Architect: | Tom Isaksson Architect |
| Location: | Sorrento, Australia |
| Info : | Sorrento House |
| Print size: |
approx. 44.64 × 28.07 cm at 300 dpi
ideal for prints up to DIN A4 |
Prices for this image
 This image is part of a series
This image is part of a series
Keywords
Architecture At Home Australia Ball Being Built Being Constructed Build Ceiling Lamp Ceiling Lamps Construct Constructing Construction Contemporary Dining Area Dining Room Dining Rooms Domestic Dwelling House Front Room Height difference Home House Indoors Inside Interior Interior Decoration Interior Design Lamp Shade Lampshade Modern Moderne New No One No-One Nobody Open Open-Plan Living Paper screen Pedant Lamp Pedant Lamps Residence Series Sitting Room Split levelMore pictures from this photographer
Image Professionals ArtShop
Have our pictures printed as posters or gifts.
In our ArtShop you can order selected images from our collection as posters or gifts. Discover the variety of printing options:
Posters, canvas prints, greeting cards, t-shirts, IPhone cases, notebooks, shower curtains, and much more! More information about our Art Shop.
To Image Professionals ArtShop