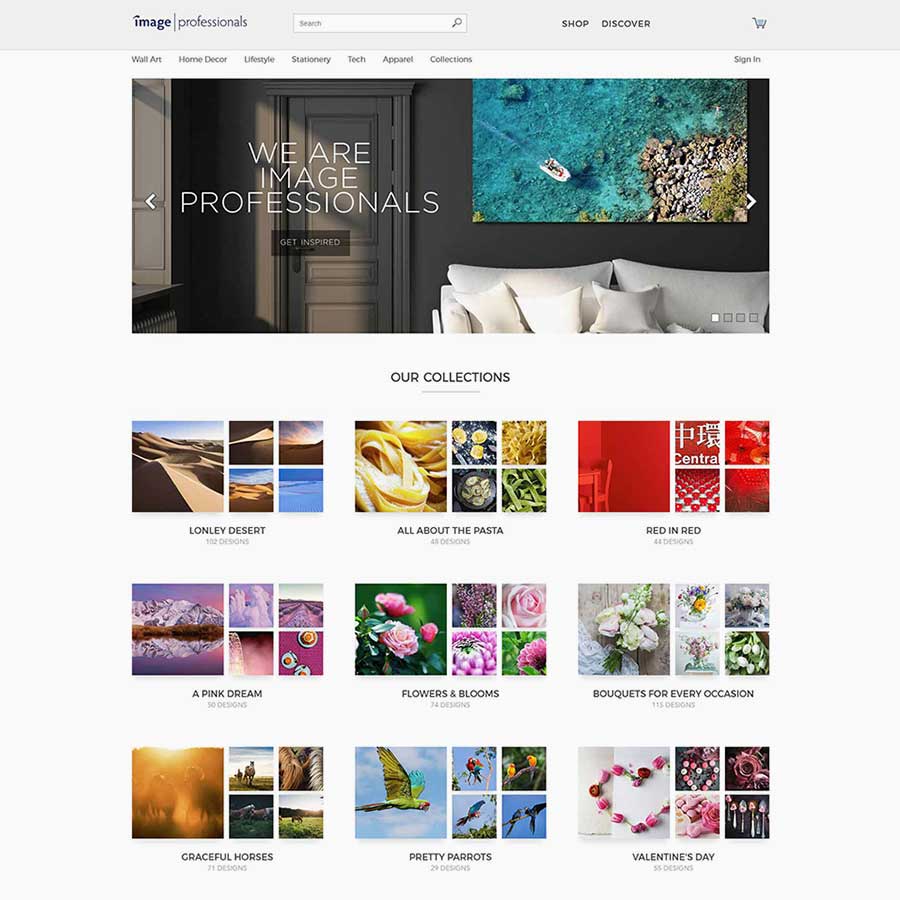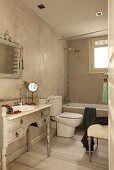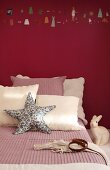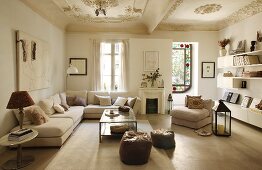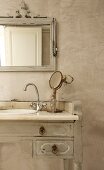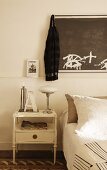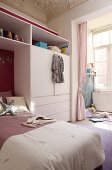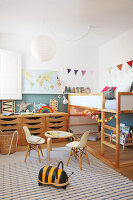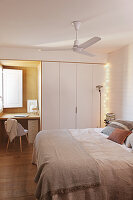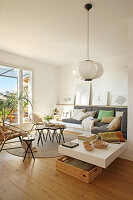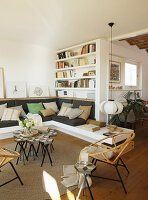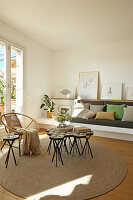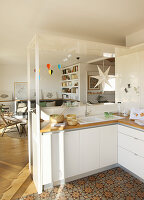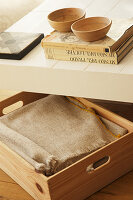- Log In
- Register
-
AE
- AE Vereinigte Arabische Emirate
- AT Österreich
- AU Australien
- BE Belgien
- CA Kanada
- CH Schweiz
- CZ Tschechische Republik
- DE Deutschland
- FI Finnland
- FR Frankreich
- GR Griechenland
- HU Ungarn
- IE Irland
- IN Indien
- IT Italien
- MY Malaysia
- NL Niederlande
- NZ Neuseeland
- PL Polen
- PT Portugal
- RU Russland
- SE Schweden
- TR Türkei
- UK Großbritannien
- US USA
- ZA Südafrika
- Other Countries
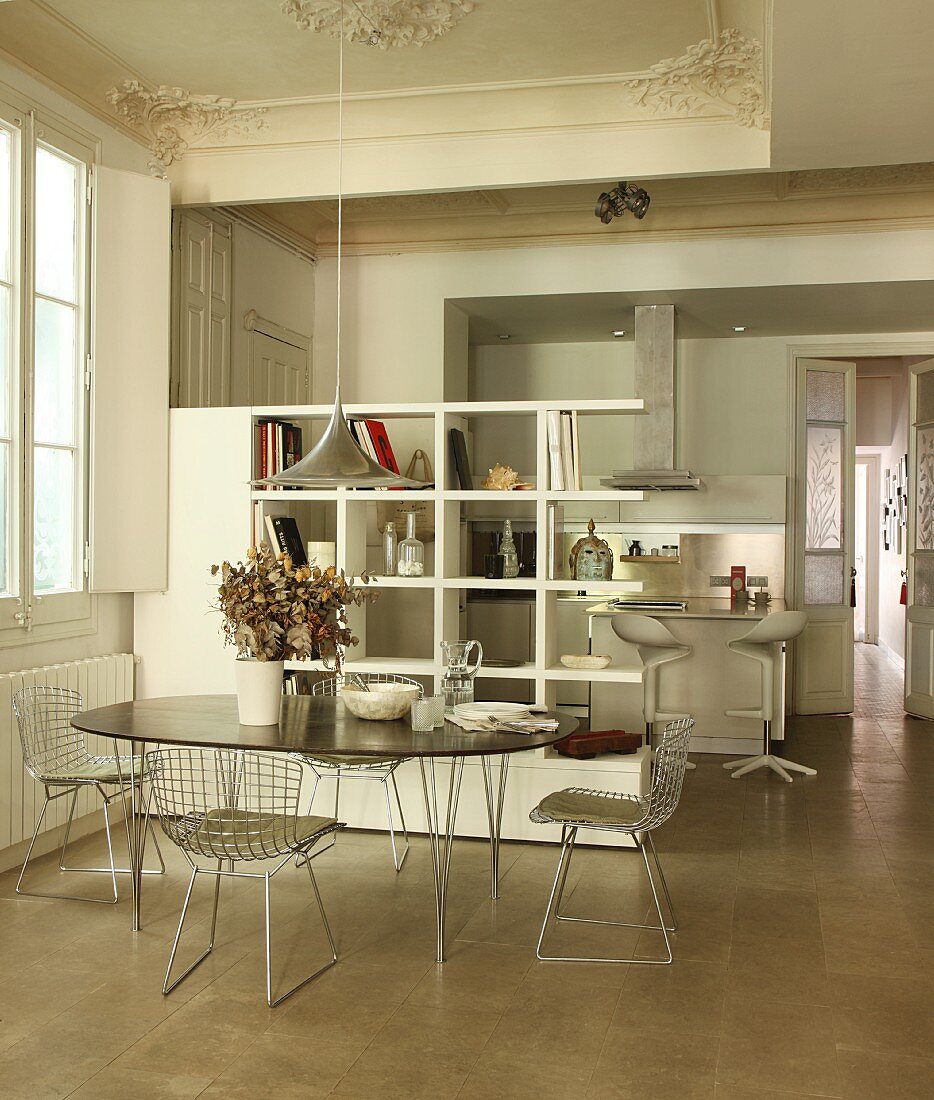
Dining table and 50s and 60s classic designer furniture in stylish period apartment with stucco ceiling; partition screening modern, open-plan kitchen
| Image ID: | 11079098 |
| License type: | Rights Managed |
| Photographer: | © living4media / Hausmann, José-Luis |
| Rights: | This image is available for exclusive uses upon request |
| Model Release: | not required |
| Property Release: | There is not yet a release available. Please contact us before usage. |
| Location: | Barcelona, ES |
| Print size: |
approx. 32.61 × 38.41 cm at 300 dpi
ideal for prints up to DIN A4 |
Prices for this image
 This image is part of a series
This image is part of a series
Keywords
Airy Arrangement bar stool Being Kept Being Stored Book Bouquet Bucket Chair Bunch Of Flowers Cake Counter Cake Display Ceiling Lamp Ceiling Lamps chair 420 Contemporary Cooker Hood Cover Decorative object Designer chair Designer style Designer table Dining Table Double Door Dried Flower Eclecticism Extractor Hood Floor Tile Floral Decoration Flower Decoration Glass insert Hall Hallway Harry Bertoia Heating Home Accessory Indoors Inside Interior Interior Decoration Interior Design Island Unit Keep Keeping Kitchen Accessories Kitchen Accessory Kitchen Appliances Kitchen Counter Kitchen Devices Kitchen Island Kitchen Island Unit Kitchen Unit Light Lightish Look Manorial Metal Chairs Modern No One No-One Nobody Opaque Open open-plan living area Order Pedant Lamp Pedant Lamps Period apartment Place Setting Range Hood Room Divider Screen Series Set Of Rooms Shutter Spacious Stainless Steel Stately Stone Floor Stony Soil Store Storing Stucco Ceiling Stuccoed Ceiling Style Combination Style Mixture Suite Suite Of Rooms Superellipse B 4 Tile Floor Tiled Floor Transom Windows Wall Shelves Wall Shelving White Whiteness Wire chairThis image is part of a feature
Night and Day Solutions
11079078 | © living4media / Hausmann, José-Luis | 24 imagesDesigner’s flat in Barcelona is separated into areas used by day and night
How to eliminate the feeling of living in a tube: create one oversized day-time living area. Use monochrome colours. Make the bedrooms a cozy retreat. Garnish with antique and design accessories. Mix stylishly and enjoy.
Show feature
More pictures from this photographer
Image Professionals ArtShop
Have our pictures printed as posters or gifts.
In our ArtShop you can order selected images from our collection as posters or gifts. Discover the variety of printing options:
Posters, canvas prints, greeting cards, t-shirts, IPhone cases, notebooks, shower curtains, and much more! More information about our Art Shop.
To Image Professionals ArtShop